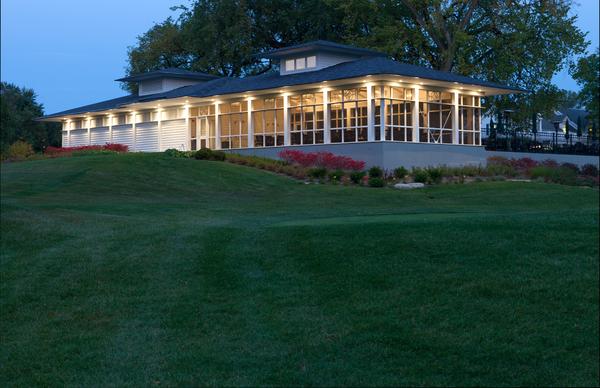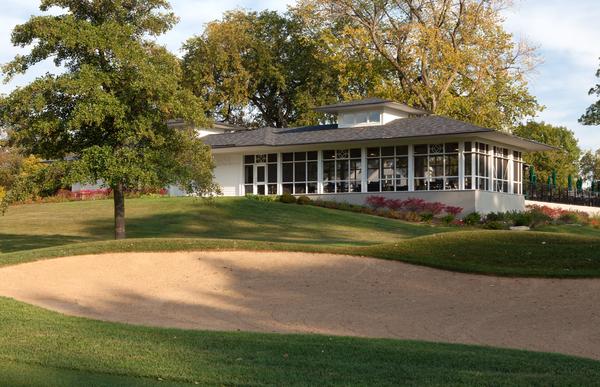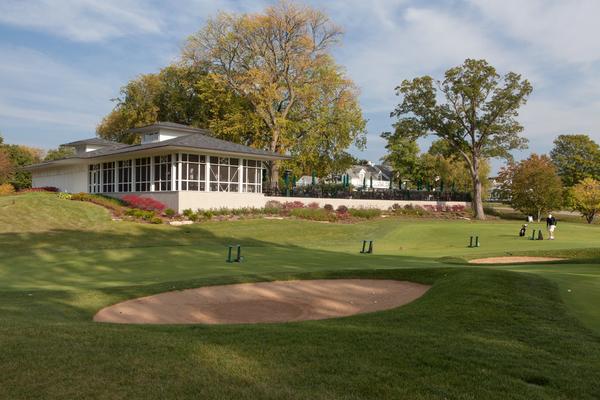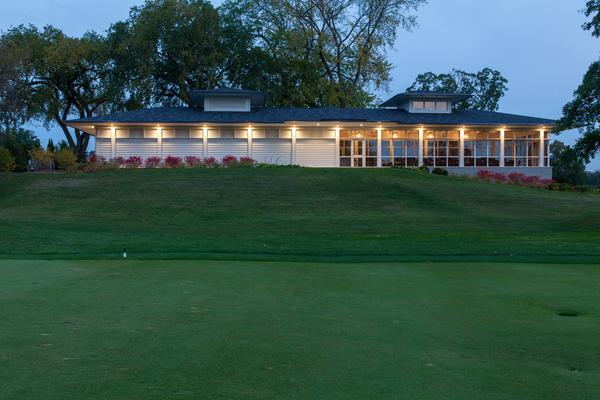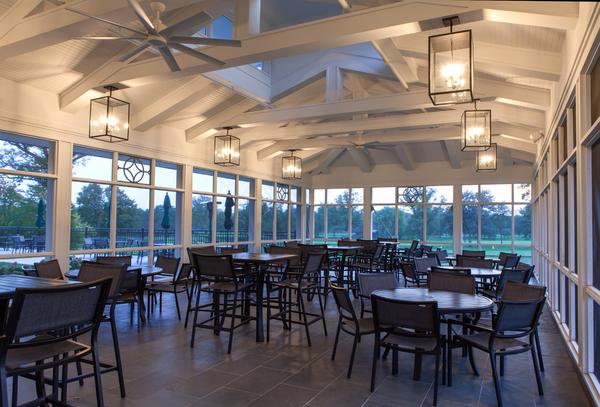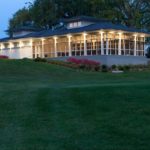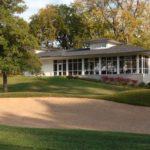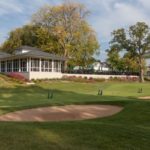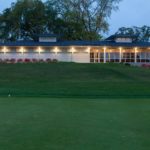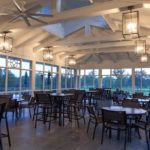Indian Hill Summer House – Winnetka, IL
- Project Description: Single story building consisting of a screened indoor dining area to seat 60, outdoor dining, full kitchen, and bar/serving area including site work and landscaping.
- Project Goals: Provide an alternative dining and gathering environment that appeals to the younger members but is consistent with the architecture of the club.
- Project Budget: $2,233,000.00
- Finished on time and under budget

