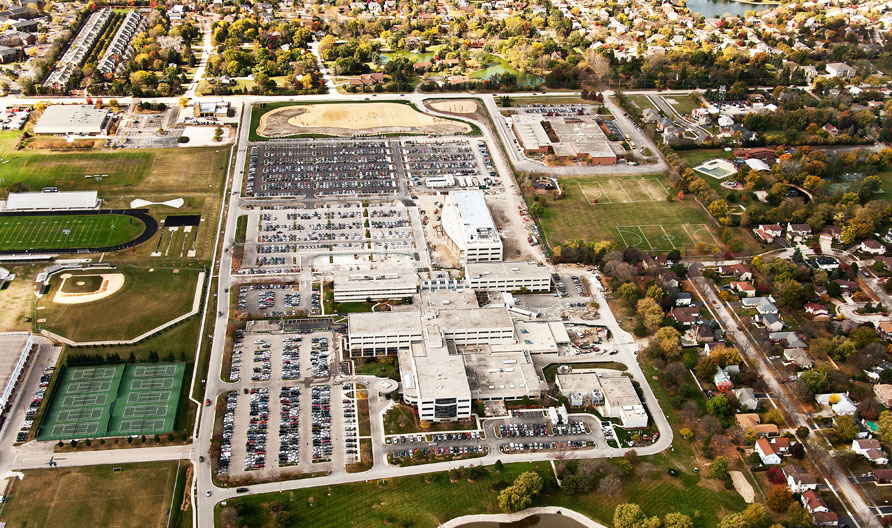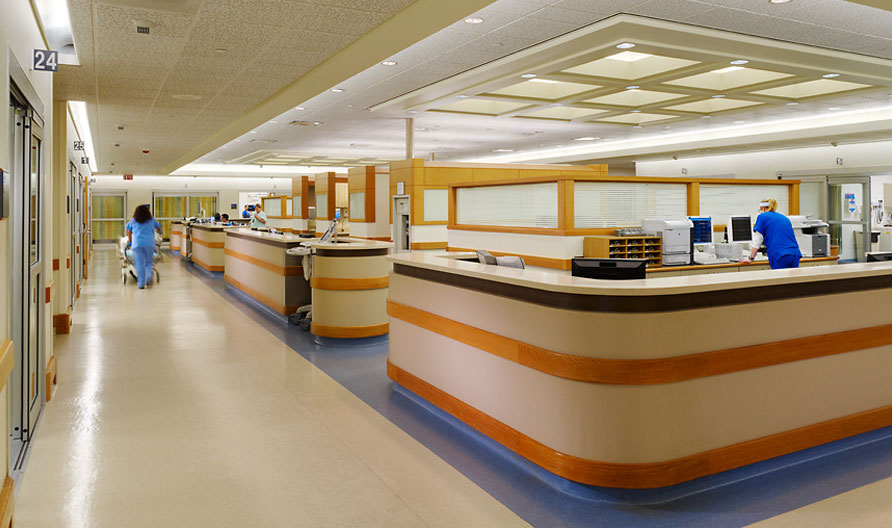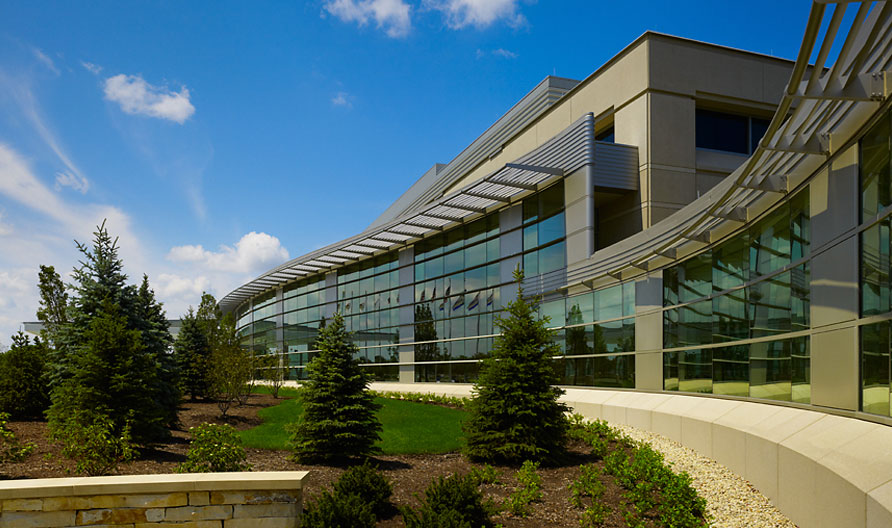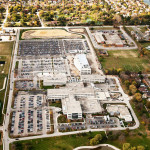Master Plan – Glenbrook Hospital, IL
- 40 acre site
- 155,000 sq foot 3 story Medical Office Building
- 39,000 sq ft addition to the emergency room
- Extensive site work including 600 additional parking spaces, planting of 1,200 trees and a 7 acre detention pond.
- Patient circulation routes to the hospital
- Remodeling of radiology including adding an MRI, CT scanner
- Budget $130 million











